| |
|
Parkin Place Historic Restoration
|
|
|
|
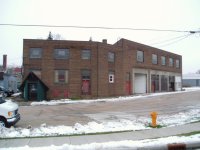
Front (NE) View
Before Restoration
|
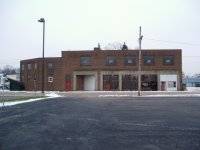
Front (N) View
Before Restoration
|
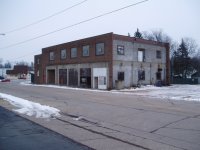
Front (NW) View
Before Restoration
|
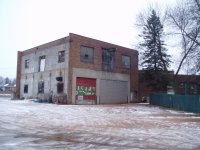
Rear (SW) View
Before Restoration
|
| |
|
|
|
|
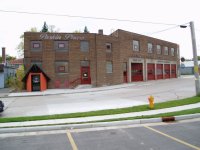
Front (NE) View
After Restoration
|
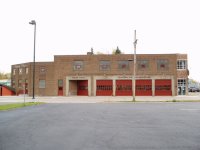
Front (N) View
After Restoration
|
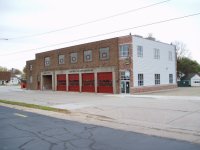
Front (NW) View
After Restoration
|
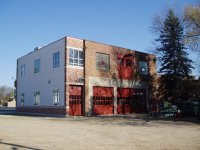
Rear (SW) View
After Restoration
|
| |
|
|
|
|
Click on the images above to see an enlarged view
|
|
Central Waters BrewPub & West 14th Restaurant
|
|
108 West 9th Street Marshfield, WI 54449 715-389-1868
|
|
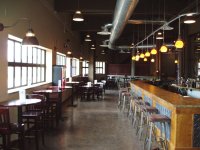
BrewPub
|
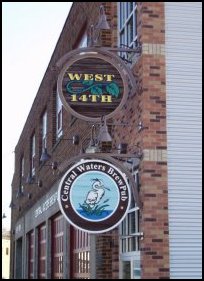
|
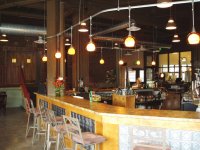
BrewPub
|
|
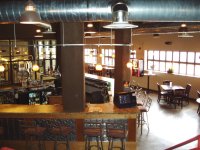
BrewPub
|
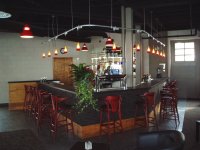
Restaurant Bar
|
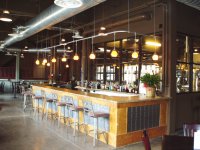
BrewPub
|
|
Click on the images above to see an enlarged view
|
| |
|
|
|
Before/ After Photos
|
| |
|
|
|
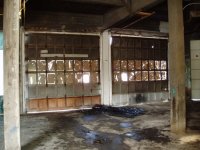
BrewPub
Before Restoration
|
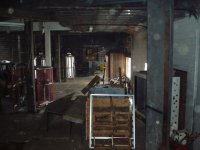
BrewPub
Before Restoration
|
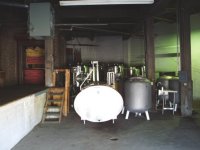
BrewPub
Before Restoration
|
| |
|
|
|
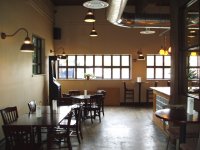
BrewPub
After Restoration
|
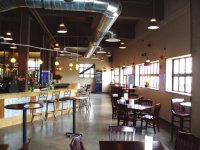
BrewPub
After Restoration
|
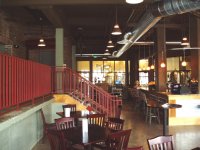
BrewPub
After Restoration
|
| |
|
|
|
Click on the images above to see an enlarged view
|
| |
|
|
|
|
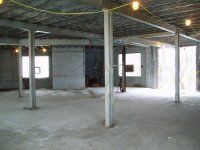
Restaurant
Before Restoration
|
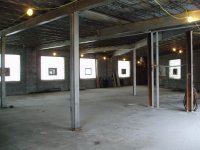
Restaurant
Before Restoration
|
|
| |
|
|
|
| |
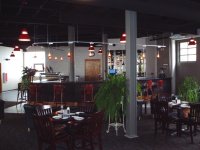
Restaurant
After Restoration
|
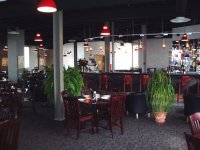
Restaurant
After Restoration
|
|
| |
|
|
|
|
Click on the images above to see an enlarged view
|
| |
|
|
|
|
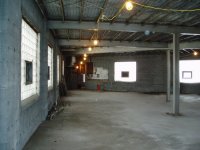
Restaurant
Before Restoration
|
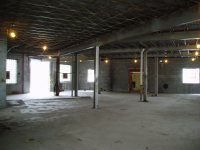
Restaurant
Before Restoration
|
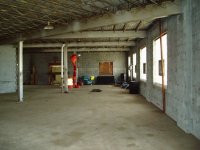
Restaurant
Before Restoration
|
| |
|
|
|
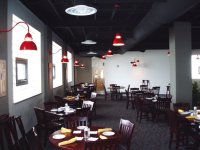
Restaurant
After Restoration
|
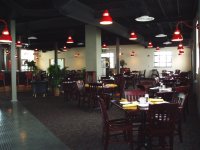
Restaurant
After Restoration
|
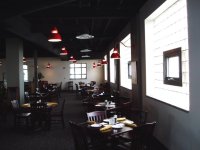
Restaurant
After Restoration
|
| |
|
|
|
Click on the images above to see an enlarged view
|
| |
|
|
|
Before/ After Drawings
|
| |
|
|
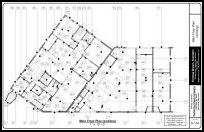
Main Floor
Before Restoration
|
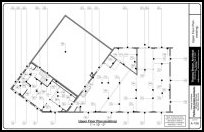
Upper Floor
Before Restoration
|
| |
|
|
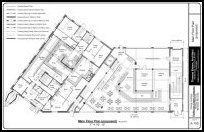
Main Floor
After Restoration
|
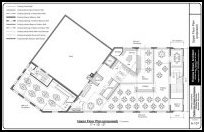
Upper Floor
After Restoration
|
| |
|
|
Click on the plans above to see an enlarged view
|
| |
|
|
Location Maps
|
| |
|
|
|
Click on the maps below to see an enlarged view
|
|
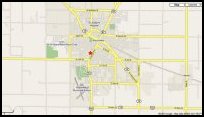
Greater Marshfield Map
|
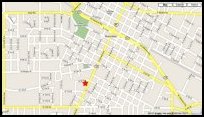
Downtown Marshfield Map
|
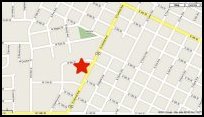
Vicinity Map
|
| |
|
|
- Parkin
Place is located off Cental Avenue at the southern edge of the Downtown business district.
|
|
|
|
Historic Information
|
|
(see Resource links @ bottom)
|
| |
|
|
|
|
Overview & Background:
Parkin Place resulted from the adaptive re-use of a former ice cream factory in downtown Marshfield. The building
was built in 1940 and replaced an earlier structure destroyed by fire. Prior to its recent restoration, the building
had been subdivided and converted into several storefronts and an apartment. The basement tenant, Potsie's Tavern,
was present before the renovation and continues to operate. A small addition was added to the west end of the building
to provide a new entry and stair to the upper level. The project utilized Federal and State Historic Rehabilitation
Tax Credits. Thomas Brown was the Architect and the Boson Company was the general Contractor.
|
|
Historic Documentation:
Parkin Place has historical significance to the Marshfield community for several reasons:
- The Parkin Ice Cream Company was a leader in one of the key industries responsible for Marshfield's development,
along with the wood products and medical industries.
- The Parkin Ice Cream Company building is the last remaining largely-intact building representing the heyday of
the modern dairy industry in Marshfield. At the time of its construction, the building was a "state-of-the-art"
dairy processing plant, bringing new technology to the industry.
- The Parkin Ice Cream Company building's original owners, Wilbur L. Parkin and his son John Parkin, were intimately
involved in the nationwide movement to create a compact for marketing and pricing of dairy products.
The Property is eligible under Criteria A, "Property is associated with events that have made a significant
contribution to the broad patterns of our history," because:
-The Marshfield area developed historically with three main industries: Wood products, represented mainly by the
Roddis, Upham and Connors companies; Medical research and specialty medical practices, represented by the Marshfield
Clinic; and the Dairy industry, represented by the Parkin, Clover Cream and the later Morning Glory dairy operations.
Of these, the Parkin Ice Cream Company was most prominent.
-The Parkin Ice Cream Company building is associated with a Marshfield family that was intimately involved in the
nationwide movement to create a compact for marketing and pricing of dairy products. The Parkin family, first under
Wilbur L. Parkin and later under his son John Parkin, were also involved in expanding and modernizing the dairy
industry in Wisconsin. The present building is the last and only remaining dairy processing plant in the Marshfield
area from the dairy expansion era.
-Among other accomplishments, the Parkin family led the movement to enlist the Wisconsin dairy industry in the
American Dairy Association set-aside program for marketing dairy products. The Parkin plant was one of the first
in Wisconsin to become a 100% ADA member plant, after John Parkin successfully lobbied each of his 19 dairy customers.
This was a voluntary program whereby individual dairy farmers agreed to set aside a portion of their milk payment
checks to be used in a nationwide cooperative research and marketing effort, the modern day equivalent being the
"Got Milk?" promotional campaign.
-Wilbur Parkin purchased the original McCrillis Ice Cream Company, also known at one time as the Marshfield Bottling
Works, in 1928 and soon expanded the operation to include branch plants in Merrill, Medford, Sauk City and Baraboo.
On January 5, 1941, the original plant building was severely damaged in a fire.
-The present structure was built on the same site, formally dedicated with a parade on August 20, 1941. A well-known
local construction firm, Thomsen-Abbott, built the "state of the art" processing plant with reinforced-concrete,
brick and steel. This firm was also responsible for the Marshfield Junior High School building, currently pending
listing in the National Register.
The property is eligible under Criteria C, "Property embodies the distinctive characteristics of a type, period,
or method of construction or represents the work of a master, or possesses high artistic values, or represents
a significant and distinguishable entity whose components lack individual distinction," because:
-The building was the subject of a feature story in the September 1941 edition of the "Ice Cream Review, where
it was described as a "dream plant" for the average size ice cream maker. It featured fireproof construction
with glazed tile walls, concrete & tile floors and glass block windows. It was equipped with a new type of
advanced filtering system, called a Stamsvik filter. In addition to company offices, the building housed a bar
machine room for making ice cream bars, a hardening room for refrigerated storage, two batch freezers, a can washing
room, a packing room, loading dock receiving area and inside vehicle and bulk goods storage.
-John Parkin took over from his father soon after the new building was built and expanded the product line to include
a number of specialty dairy products such as cottage cheese and molded popsicles. Two well-known local products
were the chocalate and butterscotch covered "Susy Bars," and the molded popsicles called "Todd Twins,"
both named for the Parkin children. John Parkin also introduced the bulk tank to Marshfield area dairy operations.
-In addition to his efforts as a founding member and vice-president of the National Independent Dairy Association
in 1957-58, John Parkin was president of the Wisconsin Independent Dairy Association from 1956-63. He was a leader
in the successful movement to create the predecessor to the Wisconsin Milk Marketing Board in 1961. He was also
elected to thw Wisconsin State Assembly in 1968. John Parkin was active locally as the founder of the first Cub
Scout pack in Marshfield in 1949 and served as president of the Marshfield Chamber of Commerce from 1958-60.
-In 1966, John Parkin sold the Parkin Ice Cream Company plant to the Consolidated Badger Cooperative of Shawano,
Wisconsin and its products were marketed under the Morning Glory dairy label, still in use today. By 1975, the
plant had been closed and the main floor of the east wing had been converted for use by Dairyland Laboratories,
with a tavern occupying the basement. The processing plant wing was later remodeled for apartment use on the main
floor and the service bay wing was subdivided for retail and storage use.
-Although no longer used for its original purpose, the building is largely intact and is the last remaining strucxture
associated with the heyday of the modern dairy industry in Marshfield from the 1940's expansion era. The other
dairy operation in Marshfield, Clover Cream, no longer is in operation and their original plant was altered incorporated
into another industrial business on Depot Street. Morning Glory, the successor to the Parkin operation, is located
in a newer plant complex on 4th Street and Karau Drive. Another local firm, the Nelson-Jameson Company still operates
a dairy supply business on 5th Street in Marshfield.
-The period of significance for the building is from it's construction by Wilbur Parkin in 1941 until 1955, which
is the National Register's 50 year cutoff for significance.
|
|
Architectural Description and Pre-Restoration Features:
Parkin Place was built in an early 1940's vernacular commercial/industrial style. It consists of two distinct
wings, built almost simultaneously, with a brick and reinforced-concrete exterior. The earliest east wing is a
two-story section with the main level raised above grade over a partially-below grade basement. A one-story portion
of the east wing extends to the rear of the taller two-story portion facing the street. The east wing originally
housed the dairy processing equipment and offices for the Parkin Ice Cream Company. The west wing is a two-story
section that is slightly taller than the east wing. This wing housed loading, vehicle and other storage for the
Parkin Ice Cream Company. The exterior of both wings is primarily brick, with reinforced-concrete on the ground
level of the west wing housing the service bays. The west face of the building was unfinished, with exposed concrete
block. The brick faces of the north and south facades are extended slightly at the west face, apparently intended
for future expansion.
The interior of the west wing has exposed reinforced-concrete columns and beams supporting the upper level floor
slab. The originally-open space had been sub-divided into several retail tenant and storage spaces. The upper level
of the west wing has exposed steel columns and beams supporting steel joists and roof deck. This upper level is
mostly open. The interior of the east wing has reinforced concrete columns and beams in the basement, supporting
a reinforced-concrete floor slab on the raised main level. The main level of the east wing has interior masonry
walls and piers, supporting the wood-frame upper level and roof deck, with partial steel beam roof support. This
section of the building had been extensively remodeled and converted into an apartment. The upper level of the
east wing is wood-frame construction, with partial steel column and beam support. This section of the building
had been extensively remodeled and converted into offices and storage. It should be noted that the extensive remodeling
in both the east and west wings was mostly additive in nature and did not adversely affect the historic integrity
of the building. Almost all of the original interior remains intact, although it had been subdivided and covered
over with paneling, paint and other finishes. Very little, except equipment, had been removed. The original partition
walls, door openings, etc. are still evident. The exterior windows are mostly glass block infill, some with view
window units. There are several remaining divided-lite metal window units, which originally appear to have been
used on the upper level and basement windows. It appears as though both glass block and metal divided-lite windows
were used. Some of the upper windows, which originally had metal windows, appear to have been filled-in with glass
block at some later point to match some of the windows which originally had, and still have, glass block infill.
The newer glass block appears in older but not the earliest photographs. The east wing has a small wood-frame canopy
structure which was added to provide a new basement entry for a tavern tenant.
The main level of the east wing is approximately 3,695 sq ft, and the upper level and basement are each 1,334
sq ft. The west wing has 3,699 sq ft on each level. The total building area, including basement, is 16,122 sq ft.
The main building area, not including basement, is approximately 12,427 sq ft. The concrete and brick exterior
is in relatively good condition, except for the unfinished west face. The primary facade is the north and northeast
face of the building along 9th Street and a public sidewalk. This facade, which is angled at the east wing to follow
the street layout and property line, has four service bays, several entry doors, and windows on two levels. The
east and south faces of the building are partially-obscured from view by adjacent buildings, with additional windows,
doors and service bays. The unfinished west facade faced a side parking area. The building sits prominently just
off an intersection where West 9th Street intersects with South Central Avenue, the main downtown commercial district
thorofare
|
|
Federal & State Historic Rehabilitation Tax Credit Programs:
Owners of historic income-producing properties in Wisconsin may be eligible for two income tax credits that
can help pay for their building's rehabilitation. The Wisconsin Historical Society's Division of Historic Preservation
(DHP) administers both programs in conjunction with the National Park Service (NPS). The programs are:
Federal Historic Preservation Credit. This program returns 20 percent of the cost of rehabilitating historic buildings
to owners as a direct reduction in their federal income taxes.
Wisconsin Supplemental Historic Preservation Credit. This program returns an additional 5 percent of the cost of
rehabilitation to owners as a discount on their Wisconsin state income taxes. Owners that qualify for the Federal
Historic Preservation Credit automatically qualify for the Wisconsin supplement if they get NPS approval before
they begin any work.
To qualify for the Federal Historic Preservation Credit, a property owner must:
- Own a historic building. A building is considered "historic" if it is listed on the National Register
of Historic Places or if the NPS determines that it contributes to the character of a National Register historic
district. A building can also receive a preliminary determination of eligibility for the Register from the NPS
through the tax credit application process. The owner must later formally list the property on the National Register.
- Use the building for income-producing purposes. Income-producing buildings are those used in a trade or business
or for the production of rental income.
- Formally apply to the Division of Historic Preservation. Application materials can be obtained through the DHP
or through the NPS Web site. Completed applications are submitted to the DHP, which forwards them on to the NPS
with their recommendations. The NPS charges a fee for their review. Owners should allow 60 days, from the date
they submit their complete applications, for complete project review.
- Rehabilitate the building in accordance with program standards. Program standards are the Secretary of Interior's
"Standards for Rehabilitation". The NPS, in conjunction with the Division of Historic Preservation, determines
if a project meets the "Standards".
- Spend a minimum amount of money on the rehabilitation. An owner must spend at least an amount equal to the building's
depreciated value or $5,000, whichever is greater. This amount of money must be spent in a two year period. Phased
projects are allowed a five-year period.
- Claim the credit for only eligible expenses. The cost of all work on the historic buildings, inside and out,
is eligible for the credit. The cost of site work, such as landscaping or paving, and the cost of work on non-historic
additions are not eligible expenses.
- Maintain ownership of the building and maintain the building's historic character for five years. The tax credit
must be repaid to the IRS and to the Wisconsin Department of Revenue (DOR) if the building is sold or altered in
a way that diminishes its historic character. Repayment is pro-rated over the five year period after the building
is placed in service.
Further information may be obtained from:
Historic Preservation Division, Wisconsin Historical Society, 816 State Street, Madison, WI 53706,
608-264-6498.
|
|
|
|
Wisconsin Historic Building Code:
In addition to the regular Commercial Building Code, which is an adopted version of the International Building
Code, Wisconsin also has a separate building code that can be applied to certified historic structures. Known as
chapter COMM 70, this code allows some flexibility in code-required measures relating to building and fire safety.
In some cases, existing conditions in older buildings, which might not meet current building codes, can be often
be offset with additional safety measures.
Further information may be obtained from:
Wisconsin Department of Commerce, Safety & Buildings Division, bldgtech@commerce.state.wi.us
|
| |
|
|
|
|
Information Resources:
- National Park Service (NPS) Programs
- NPS-Historic Preservation Tax Credits
- NPS-National Register of Historic Places
- NPS-Heritage Preservation Services
- NPS-Technical Preservation Services
- NPS-IRS Tax Credit Information
- NPS-Preservation Briefs-Technical Information
- National Trust For Historic Preservation (NTHP)
- National Main Street Center (NTHP)
- Wisconsin Historical Society
- Wisconsin Historic Building Code (COMM 70)
- Wisconsin Main Street Program
- Wisconsin Trust for Historic Preservation (WTHP)
- Preservation Action
- Preserve Net
- Old House Network
- Old House Journal
- Traditional Building Magazine
|
|
|